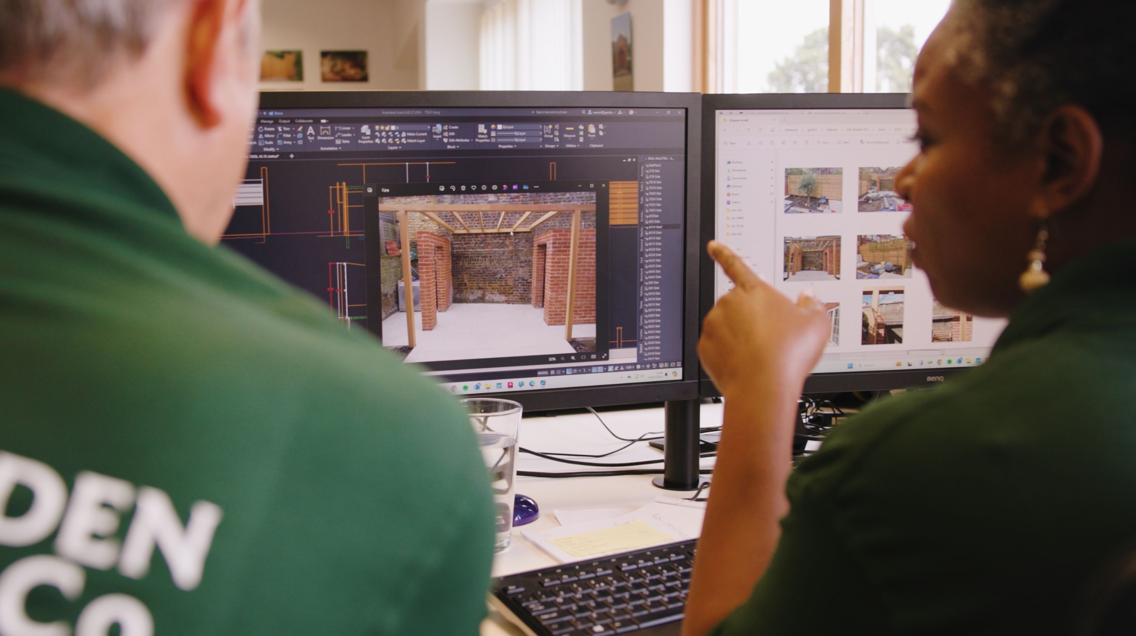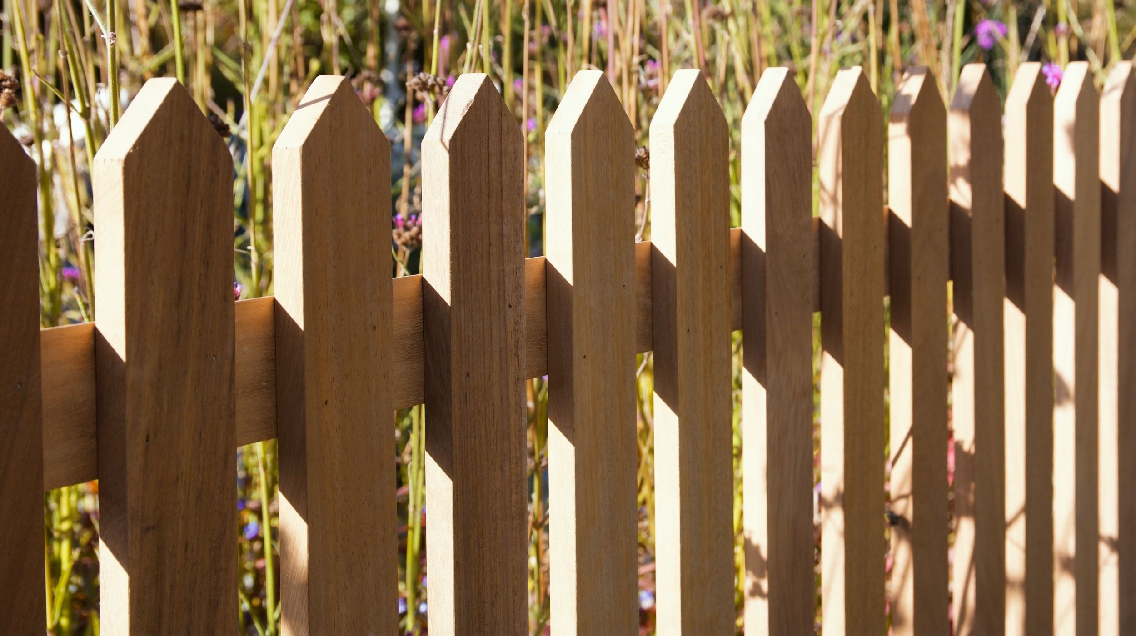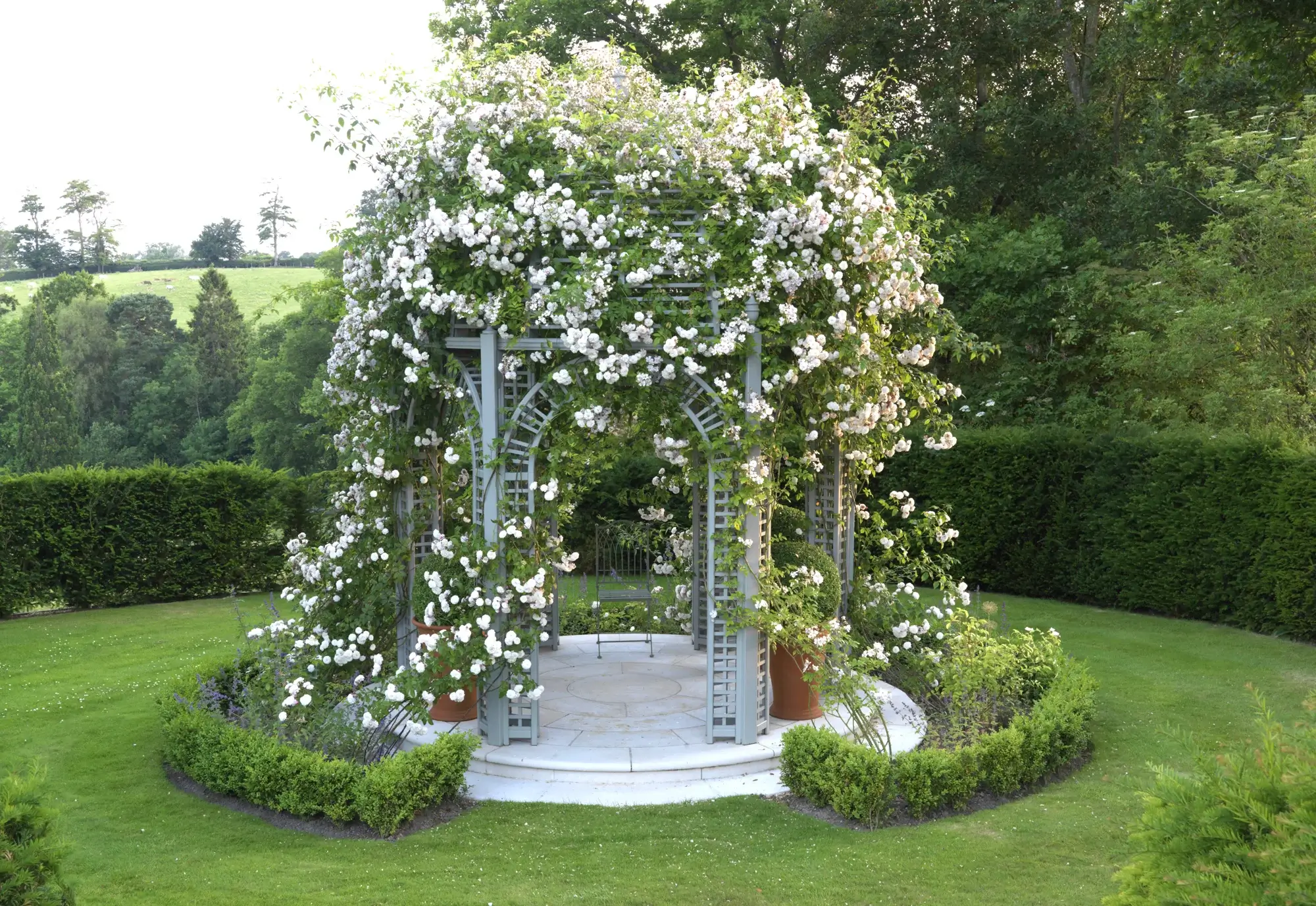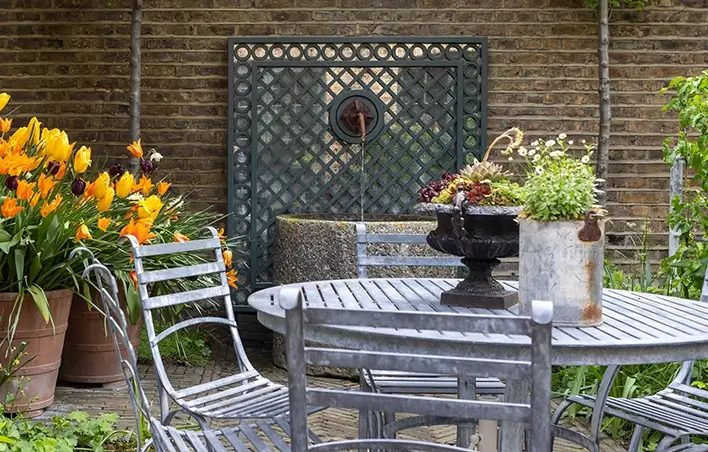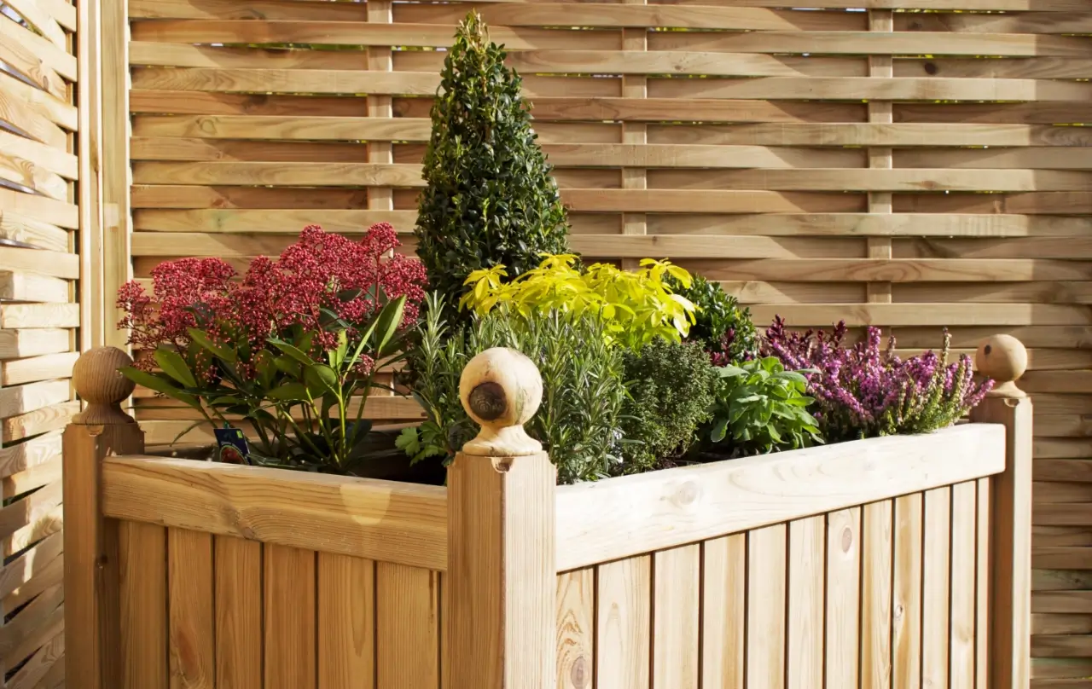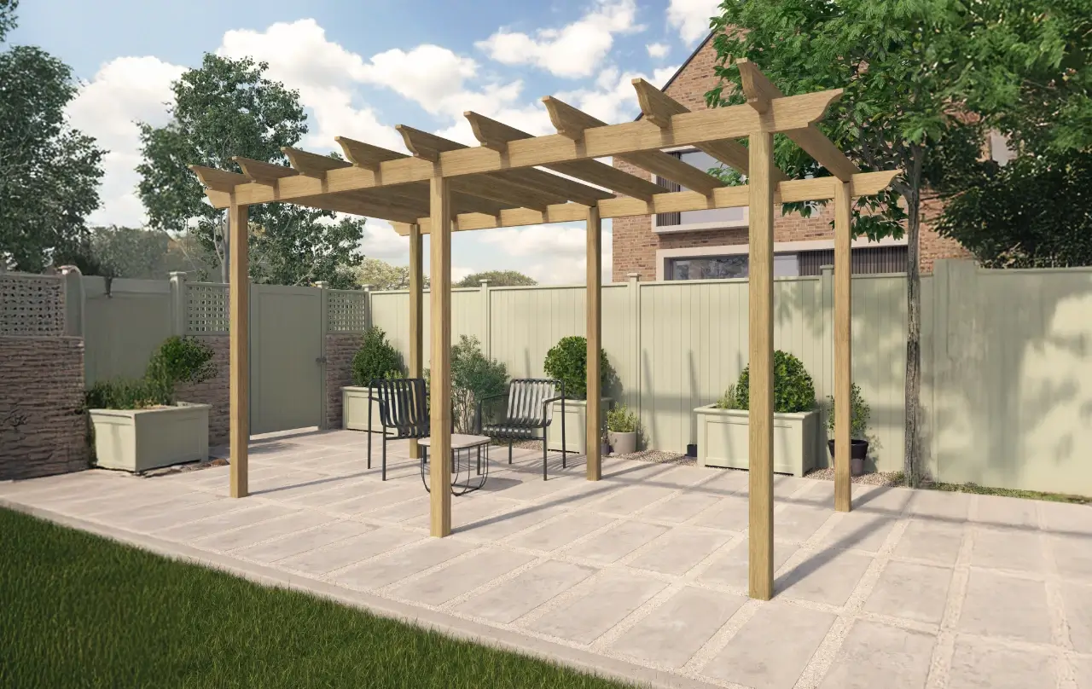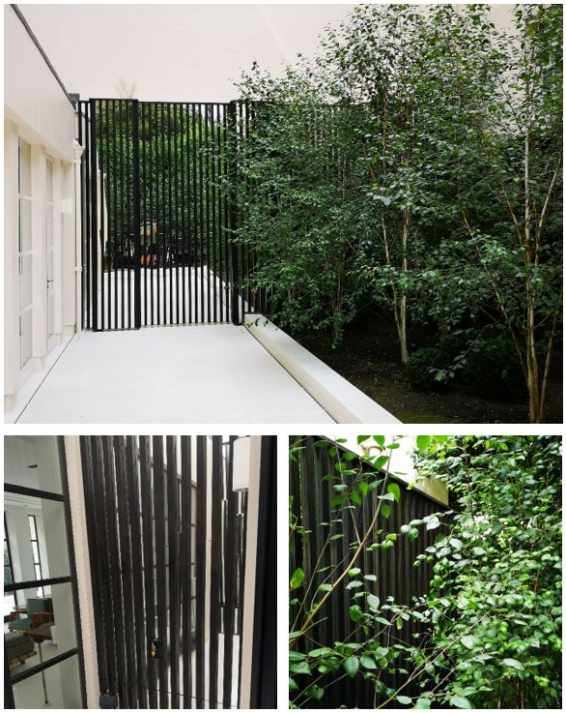
We recently caught up with Garden Trellis Co Project Assistant Karl Halliwell who has been working on this unique project to create bespoke vertical ebony timbers with mirrors which create a sense of light and depth in this urban courtyard. We were delighted to work on this amazing transformation with designer William Deakins at Capital Architecture.
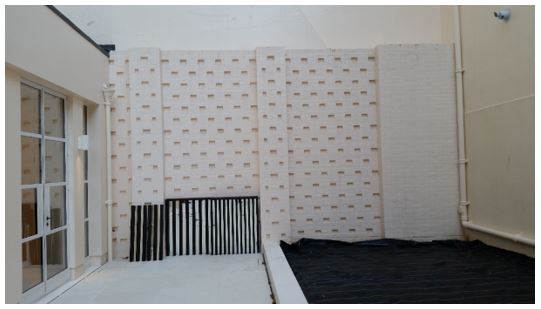
The courtyard before the installation
What was the brief? The brief was for vertical timbers with mirrors in between these, the objective was to strike the right balance of timber vs mirror. This involved making numerus samples at different widths along with getting the right colour stain for the timber.
What were the final joinery products featured in the work? Materials used in the project include Iroko, Dura PLY and silver mirror, the finish used was a Sadolin Ebony stain.
What features of the project are particularly noteworthy and why? Some of the panels are 4 meters high. We also included a side gate within the design.
How did you overcome the challenge of the height of the panels? Having panels this big brings its own challenges in manufacture and delivery to site, and so they had to be in sections. Since these panels were split and needed joining, the designer wanted to stagger the joint line in order to make it less visible, so the mirror and timber were made different lengths. Although there were only 6 differing lengths, these were still placed in a random pattern.
Did anyone get 7 years bad luck?! No, not this time, but working with mirrors brings challenges in transport and fitting as they need to be protected from knocks and dinks, and these ones being long and thin have a lot of flex in them and are liable to break, until they are bonded to a surface.
Were there any obstacles to work around on the site? One of the issues we had to deal with was underground waste pipes. Posts were carefully positioned so as not to interfere with them, but still be strong enough to support the height of the panels.
How does the project tie in with the interior design? The stained timbers match the interior windows which are black aluminium windows. This pulls the project together from within the building.
Have you noticed a trend for designers using black in urban projects? Designers are in favour of using black vertical timbers at the moment, as screens or for statement pieces
What is the impact of the mirrors? Incorporating mirrors adds a sense of depth to the garden with the hard and soft landscaping, as well as helping to bounce light about this courtyard which was surrounded on four sides by tall buildings.
Overall how would you describe the outcome of the project? Everyone is impressed with the finished result and the way in which the design adds height and depth. It makes for a great talking point.
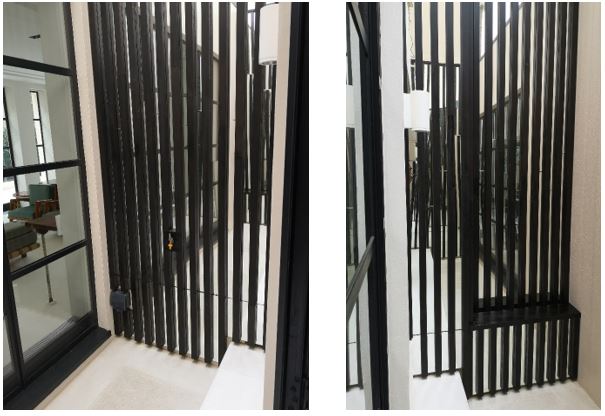
Do you have a challenging garden architecture dream? Get in touch with our expert project managers for a quote for your bespoke joinery project today.

