Location
London
GTC Project Manager
James Gee
Commissioned by
London Projects
At the end of 2020, The Garden Trellis Co finished work on a very large-scale house renovation project commissioned by London Projects.
Working from the designer’s initial sketches, we custom built, delivered and installed joinery including trellis, gates, illusion panels, arch-work and a utility shed.
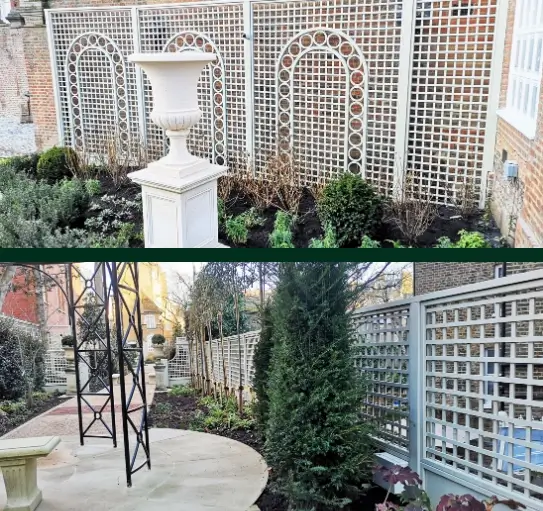
“A particularly exciting project…”
James Gee was the GTC Project Manager assigned, working with the GTC team on the project from tender stage, to then coordinating with the contractors QS and site management, the landscaper, garden designer, and the architect.
James said “This was a particularly exciting project as Wilbraham House is a very prestigious house, and the garden is huge and has shared boundaries with around 12 different properties. I can’t wait to see it when the garden is complete and planted (probably by Spring 2021) it will be amazing!”
We then asked James to talk us through the many different features within the project…

Feature Wall
“This was extremely challenging design incorporating arch and curve on plan work.”
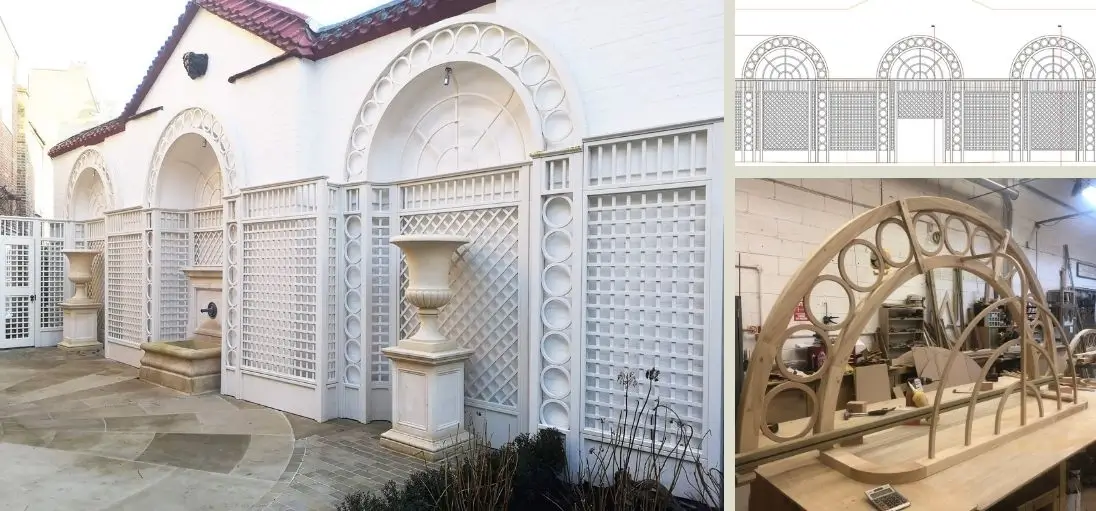
Custom Trellis & Arch-work
“We tactically used different styles of trellis to suit arrangements/agreements/planning issues with different neighbours. The arch work was used to disguise changes in levels.”
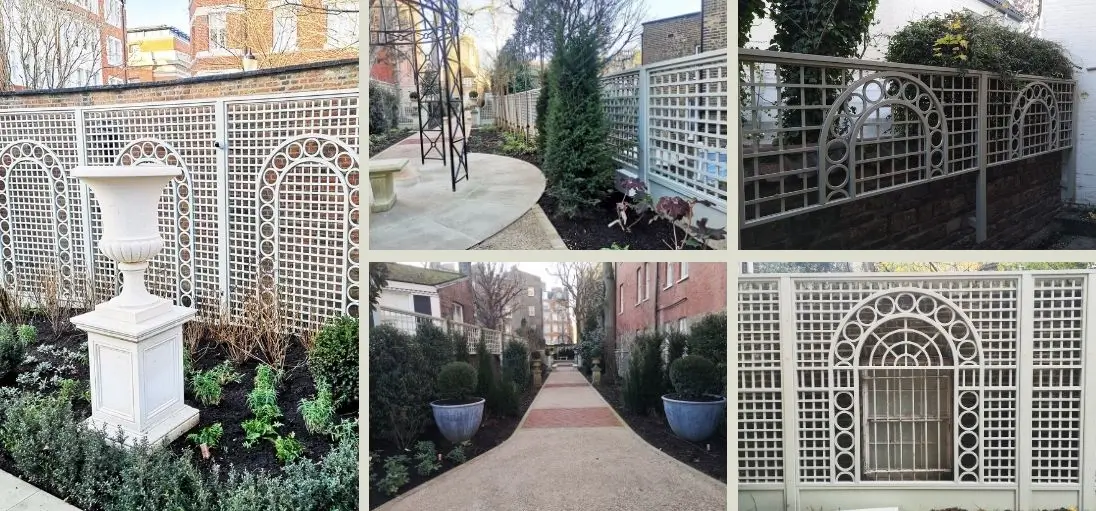
Illusion Panels
“A take on the Trompe L’oeil design, an absolute classic and one of my favourites!”
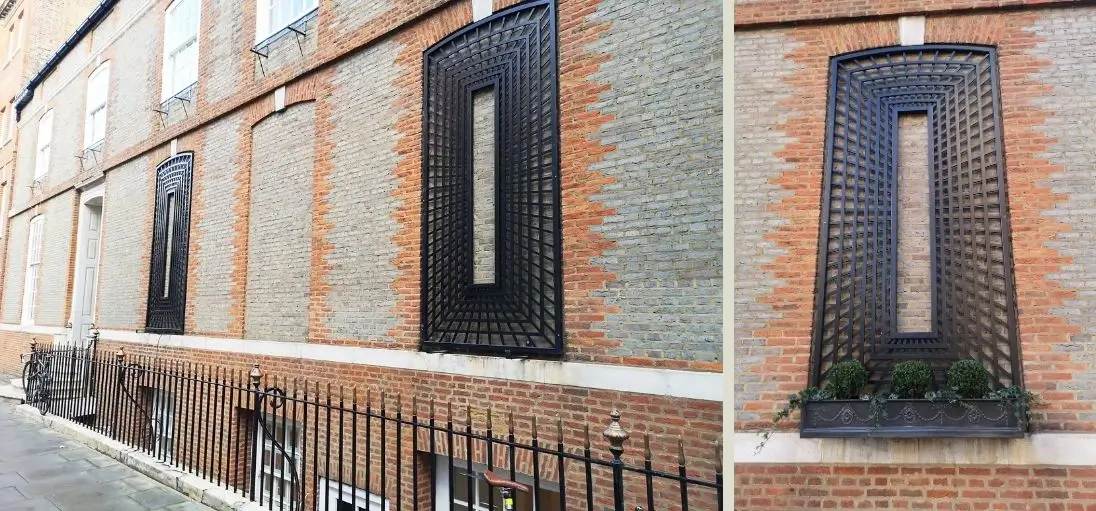
Utility Shed
“A functional element of the project to house all of the gardens service switches (irrigation/electric etc).”
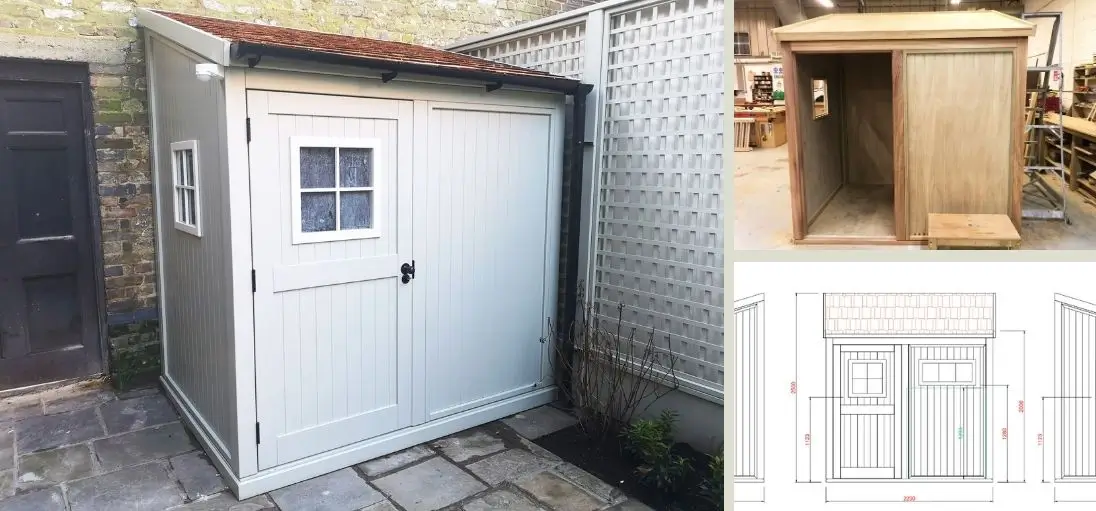
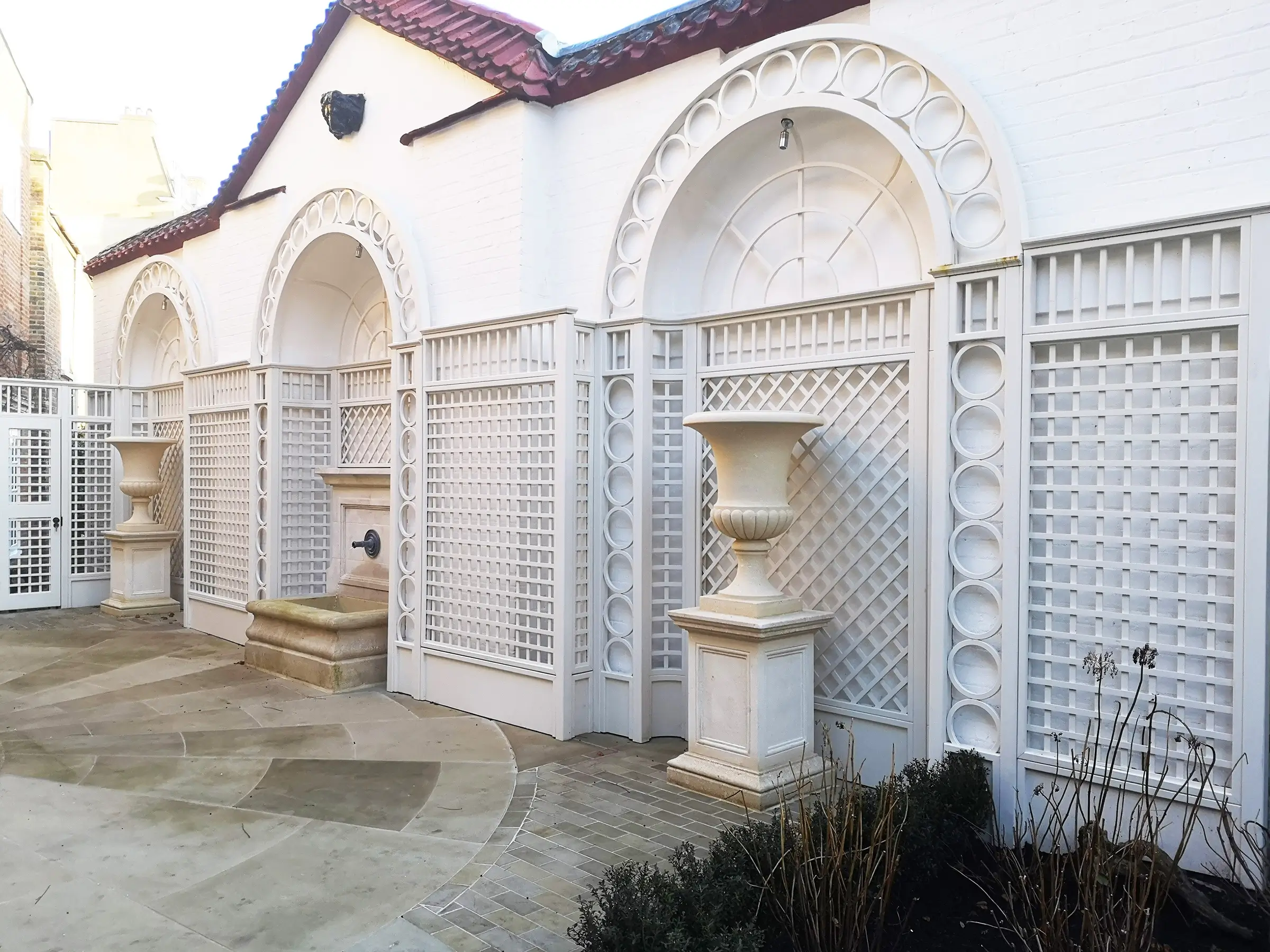
Traditionally made bespoke garden joinery designed for you.
